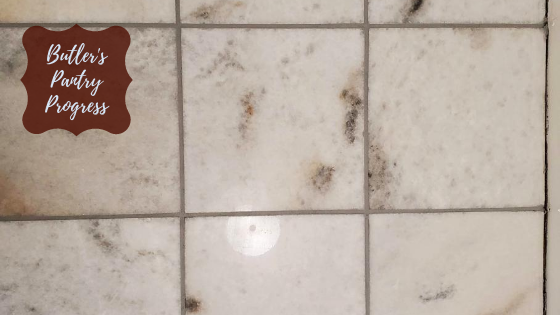Let’s Get Started
Once I got Mr. Carriage Corner on board with my vision we were still in the midst of lockdown. We had managed to source some upper cabinets for storage and had pulled everything else together. So, another messy demo began. Let’s take a look at how the butlers pantry progressed from hall closet went to beautiful pantry.
If you ever peaked behind the barn door in the common area, you would have found the most awkward closet ever! The closet in question was part of a full bath with the original linen closet still in it. Originally, way back when we purchased Carriage Corner, there was a door that opened into the closet. To the left, there were shelves and above the shelves the largest medicine cabinet. Behind you, was the linen closet – with the door still on! There was food storage on those deep shelves, along with self-guided tours we loan to guests, wreaths and door decor, placemats, vases, and various other bits and bobs. To get into that closet, you had to open the main door, then wiggle around the door so you could close it then you could open the door to the linen closet.
Making a Big Mess

So, the first thing that had to be done, was everything – and I do mean everything – had to come out of the closet!
We started by emptying the shelves and removing them, they were the wrong size and shape to be used again. They have been relocated to the shed for use in future projects. All the food items and available forgotten toiletries were relocated until they had a new home.
Then the wall that came out in the room to create the original linen closet was removed. That’s what’s happening in the photo to the left. The crowbar was to encourage some pieces to come out. After the mess – it was time to clean up, then fill in the wall before drywalling over the hole. Butler’s Pantry progress was happening at a great rate! Things were moving along fairly quickly.
Butlers Pantry Progress is Happening
 Once everything was painted, a new light was installed in the pantry.
Once everything was painted, a new light was installed in the pantry. 
Quickly followed by the new floor. A new floor was needed because of the original wall, there was no linoleum where the walls used to be and there wasn’t leftover lino lying around. But what we do have is several boxes of marble tiles earmarked for our daughter’s eventual main bathroom make-over and they are being stored in our garage. Since we only needed about 100 square feet, we just used her tiles – possession is 9/10ths and all that.
Next up was installing the cabinets, trim and shelves. Next time we’ll take a look at how the pantry looks now and why it’s the butler’s pantry of my dreams. This project seemed to move along fairly quickly and I’m so happy to have the butler’s pantry progress along so quickly.

